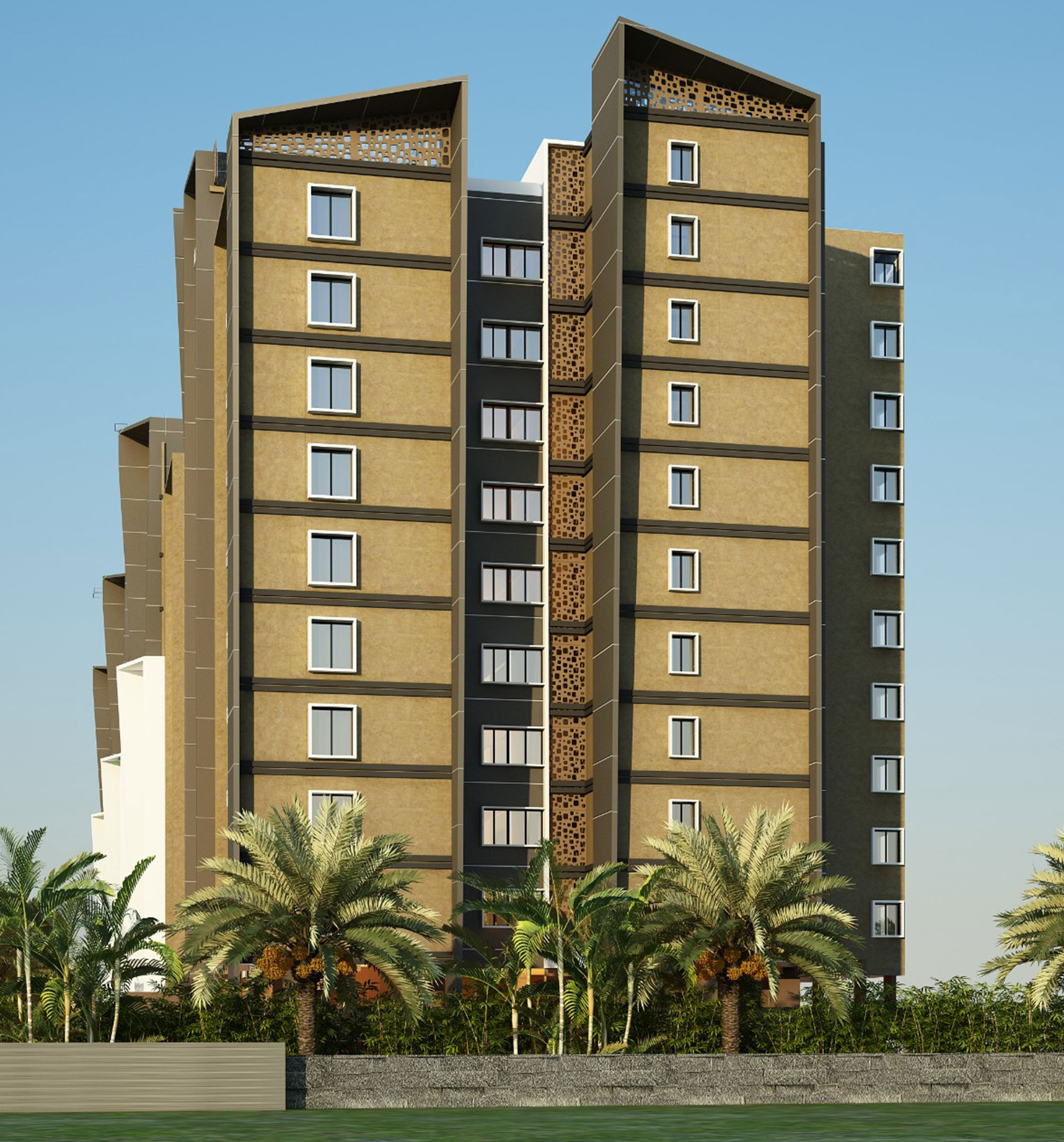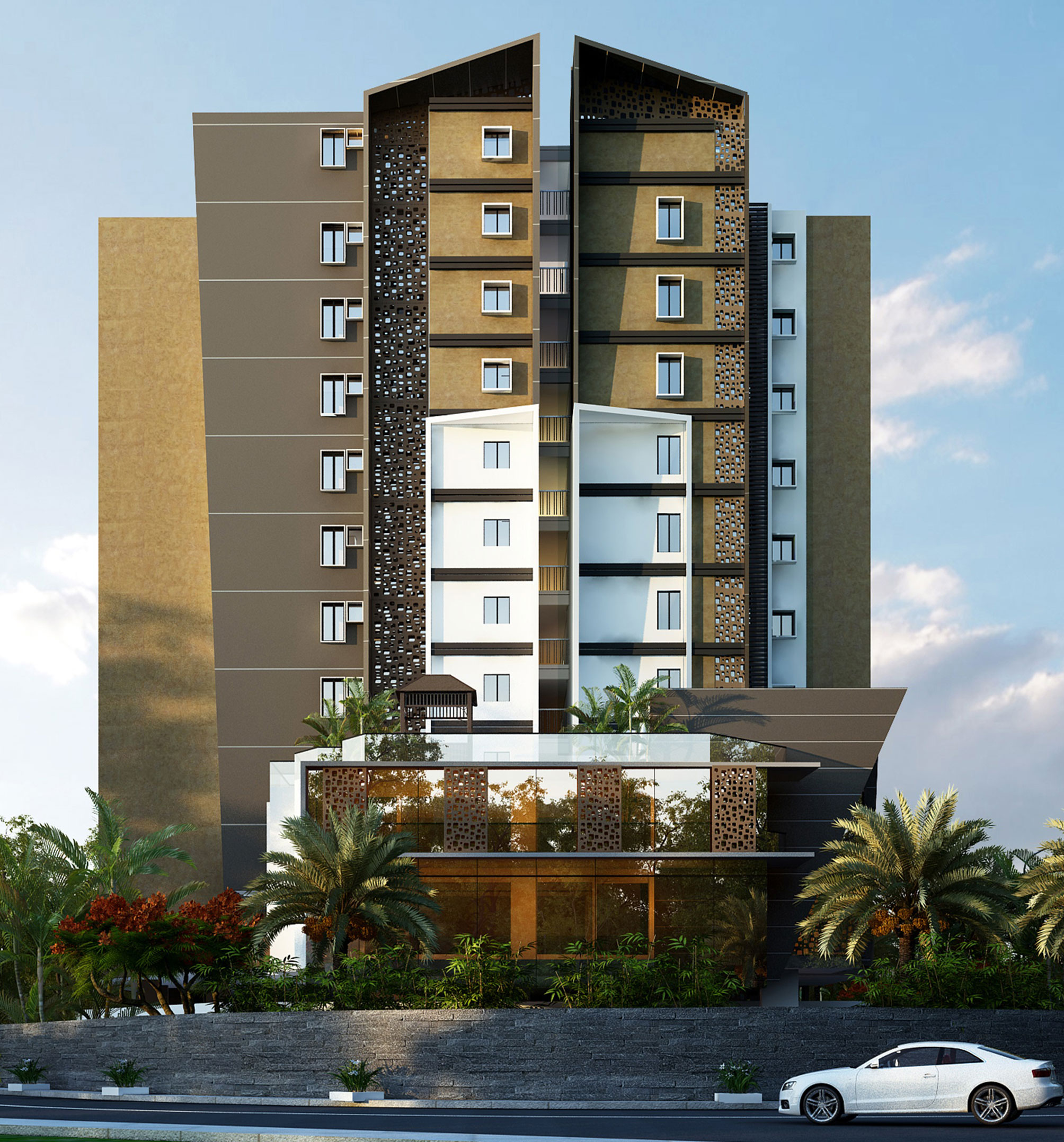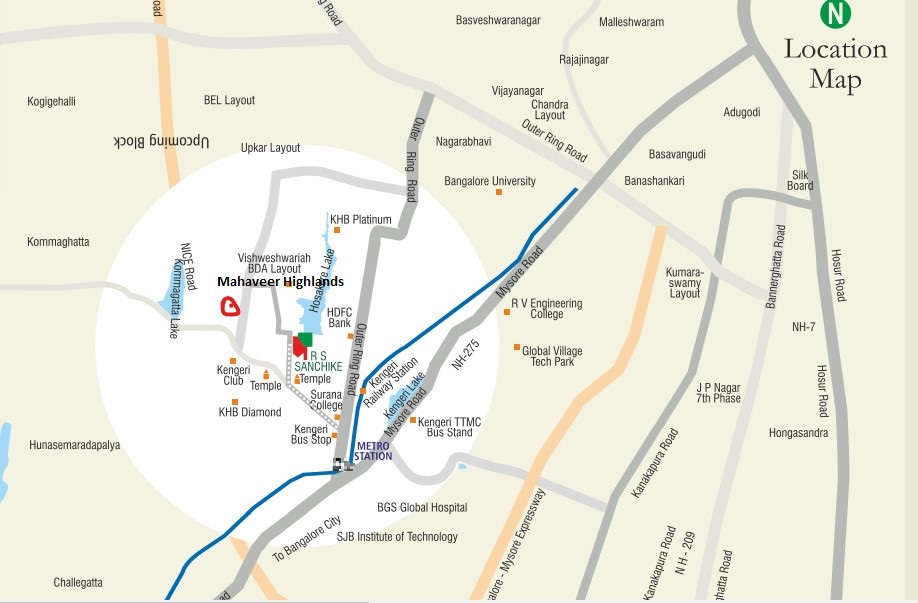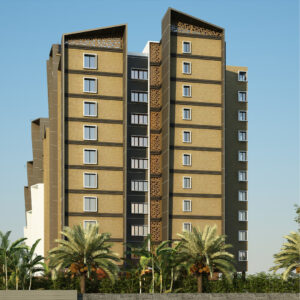Mahaveer Highlands
Kommaghatta Circle near Kengeri Satellite Club Bengaluru
Project Type
Luxury Apartments
Bedrooms
1, 2, & 3 BHK
Total Units
312 Units
No. of Floors
Ground + 10 Floors
Download Brochure
The Elevated State of Living
Near Kengeri Metro Station, a residential address with both attitude and altitude is taking shape. Standing 11 floors tall and endowed with all the comforts and conveniences you desire, Mahaveer Highlands can justifiably be called ‘The High Life.’ Spacious 1, 2, & 3 BHK homes are surrounded by tranquility, cocooning you in a haven of peace, privacy, and security. Make Mahaveer Highlands your abode too.

Common Amenities

Children's Play Area

Swimming Pool

Toddlers’ Pool

Fully Equipped Gym

Landscaped Area

Multi - Purpose Hall

Indoor Games

Club House

Park
Highlands Specifications
Structure
Seismic II zone-compliant RCC framed structure.
Solid block masonry: 6-inch external and 4-inch internal walls.
Painting
Internal: Emulsion paint.
Plastering
Internal: Smooth plastering with putty.
External: Sponge finish.
Flooring
Vitrified tile flooring for Living, Dining, Bedrooms and Kitchen
Ceramic tile flooring for utility.
Ceramic tile flooring for Balconies.
Ceramic tiles in all the toilets.
Vitrified flooring in the lift lobby and corridor.
Kitchen
Provision for water purifier.
Provision for washing machine in utility.
Provision for hob, exhaust fan/chimney outlet.
Windows
UPVC Windows
Doors
All doors and shutters are with engineered wood.
Toilet Fittings & Accessories
Ceramic matt tile dado up to false ceiling and flooring.
CP fittings – Jaquar or equivalent.
Standard sanitary fittings – Jaquar or equivalent.
Lift
Automatic lifts of Kone, Johnson, or equivalent make.
Electrical
AC provision for the master bedroom.
TV points in the living room and master bedroom.
FRLS wores of standard make.
Electrical switches of Anchor/equivalent.
Stand by Generator for common areas.
Power backup only lighting circuit for flats.
Electrical supply and power backup as below.
Gallery



- Block Plan
- Floor Plan
- Master Plan
Block Plan












Floor Plan



Master Plan














Location Map
- Kengeri Satellite Club – 200 Meters
- Kengeri Metro Station – 2.5 KM
- Kengeri Bus Terminal – 2.6 KM
- Global Village Tech Park – 4.7 KM
- Nice Road Junction – 5.8 KM
- Bangalore University – 6 KM
- Gopalan Arcade Mall – 8 KM
- Rajarajeshwari Temple – 6.6 KM
- Kengeri Railway Station – 2 KM
- Decathlon, Mysore Road – 3.1 KM

Mahaveer Highlands
50,000 sq ft
Kommaghatta Circle near Kengeri Satellite Club Bengaluru
Transparent Buying Policy
Put the experience of Mahaveer Group to work for you!
Join us on this extraordinary journey, where every structure is a masterpiece and each community a symphony of dreams.
Get In Touch
Ready to own your new dream abode?

