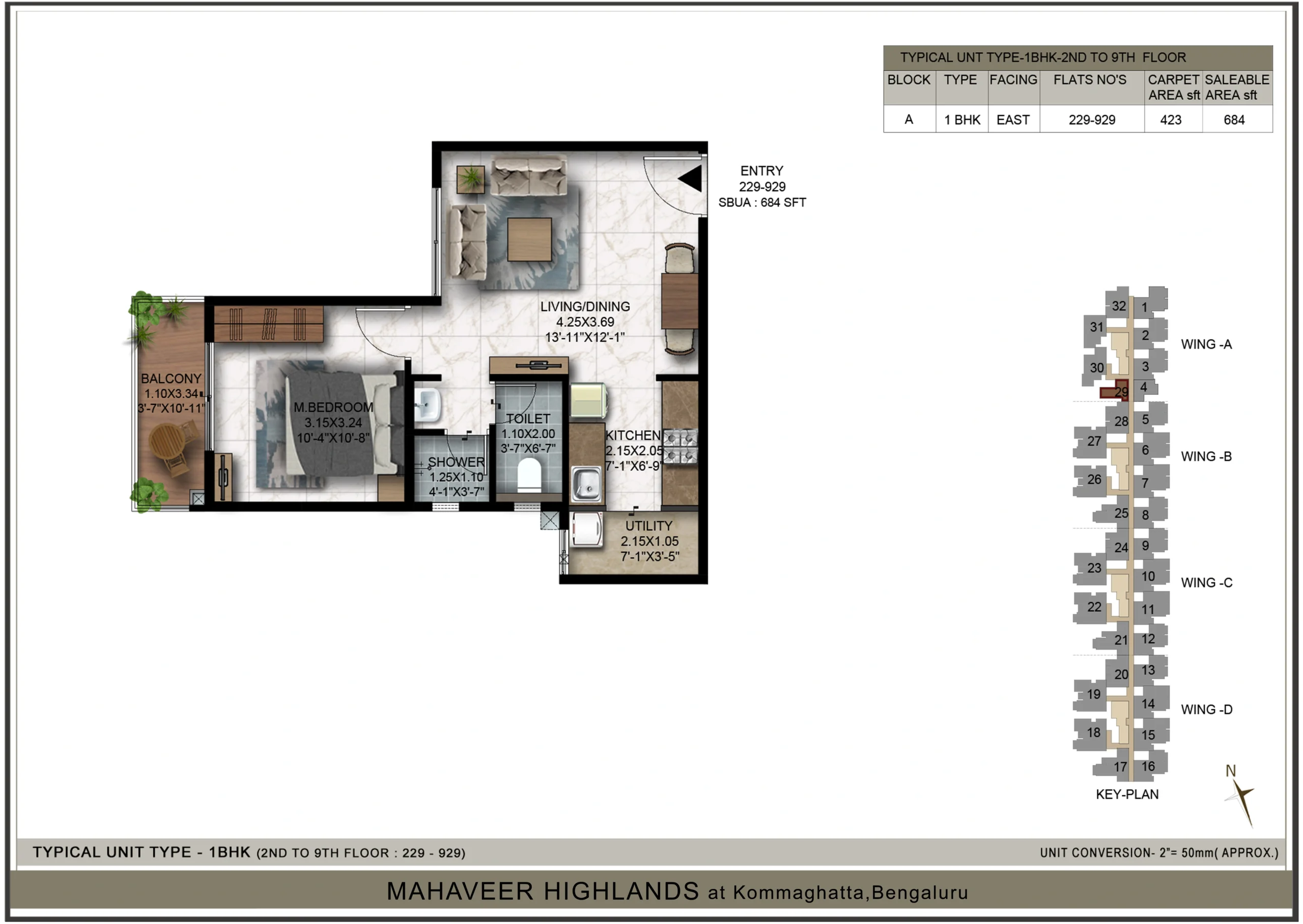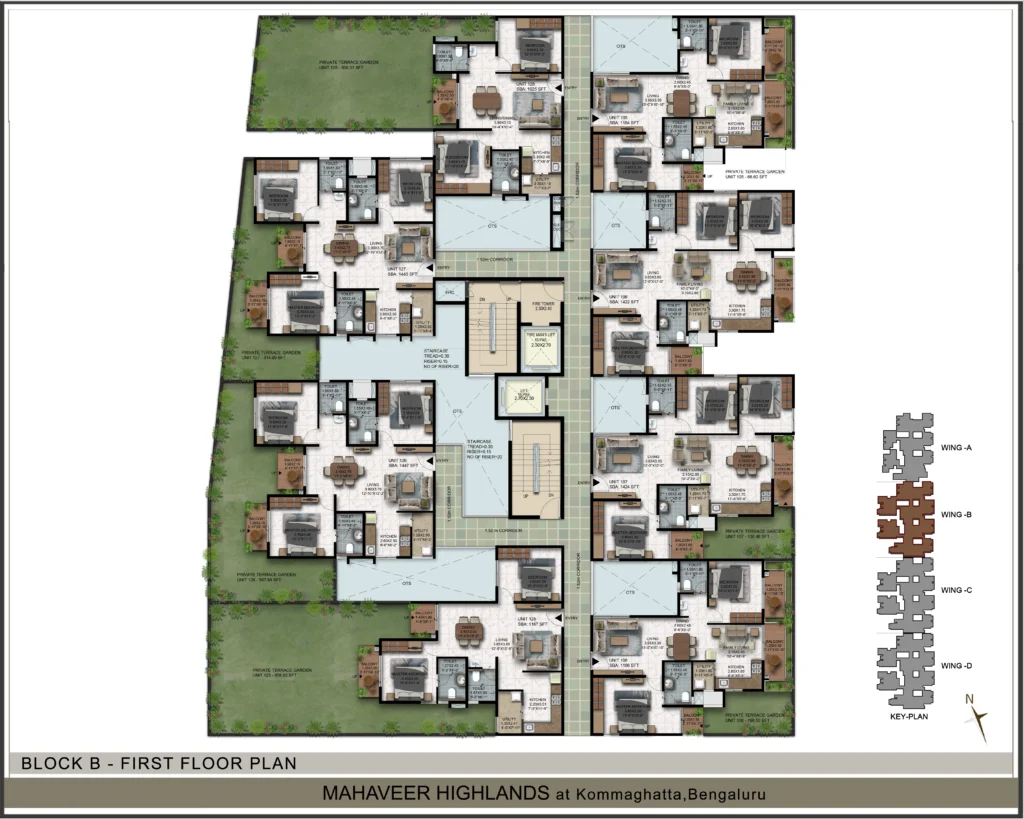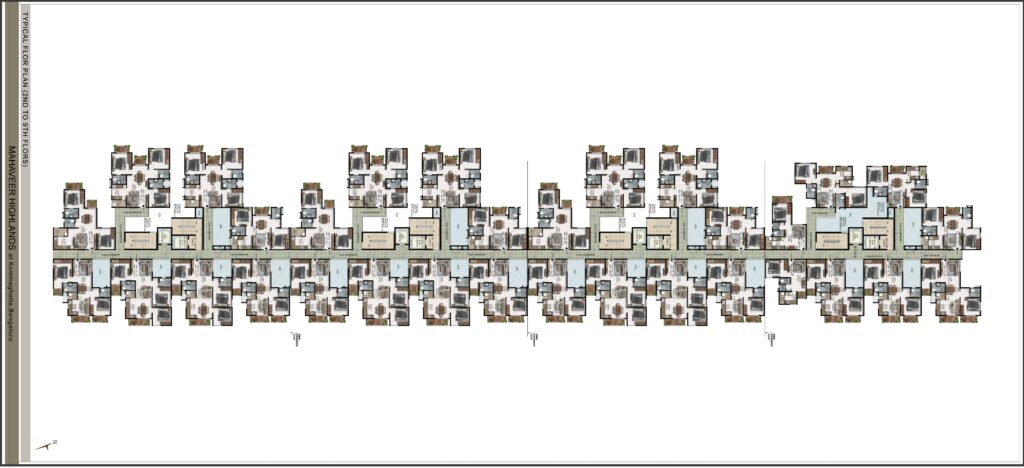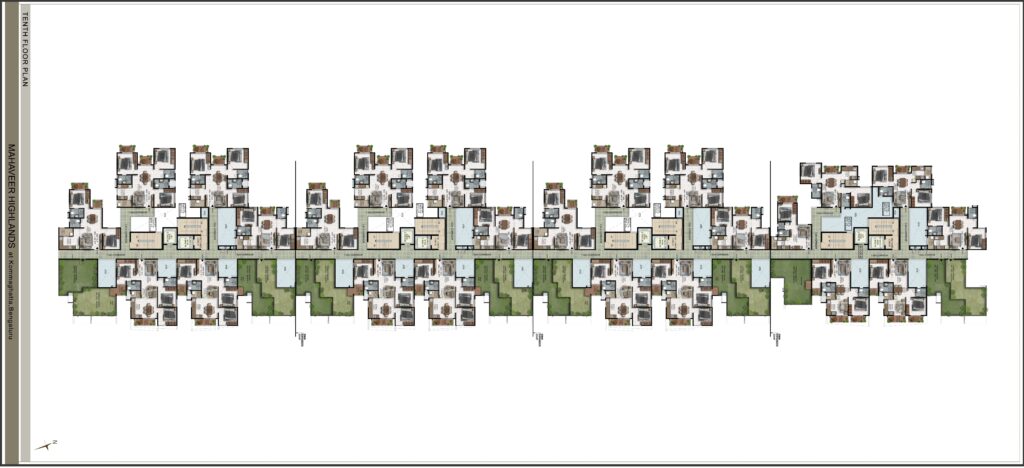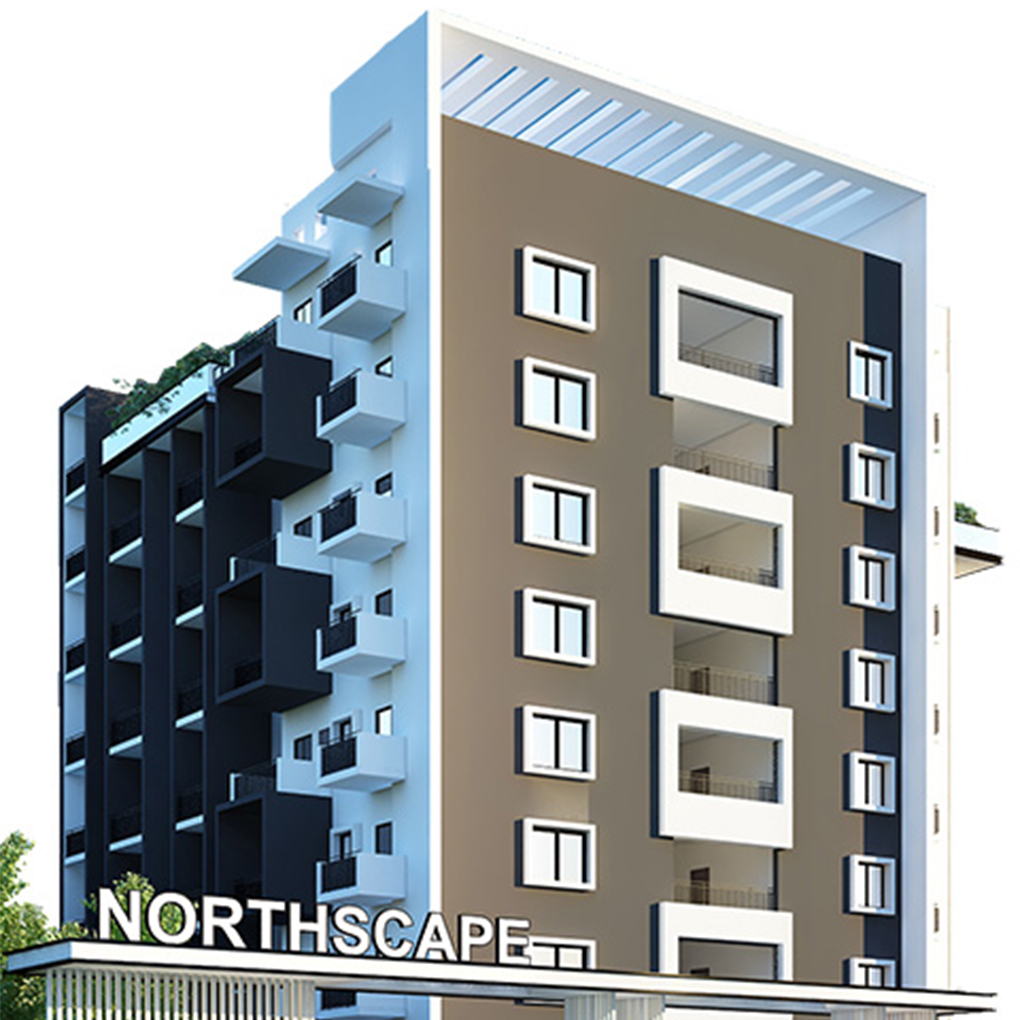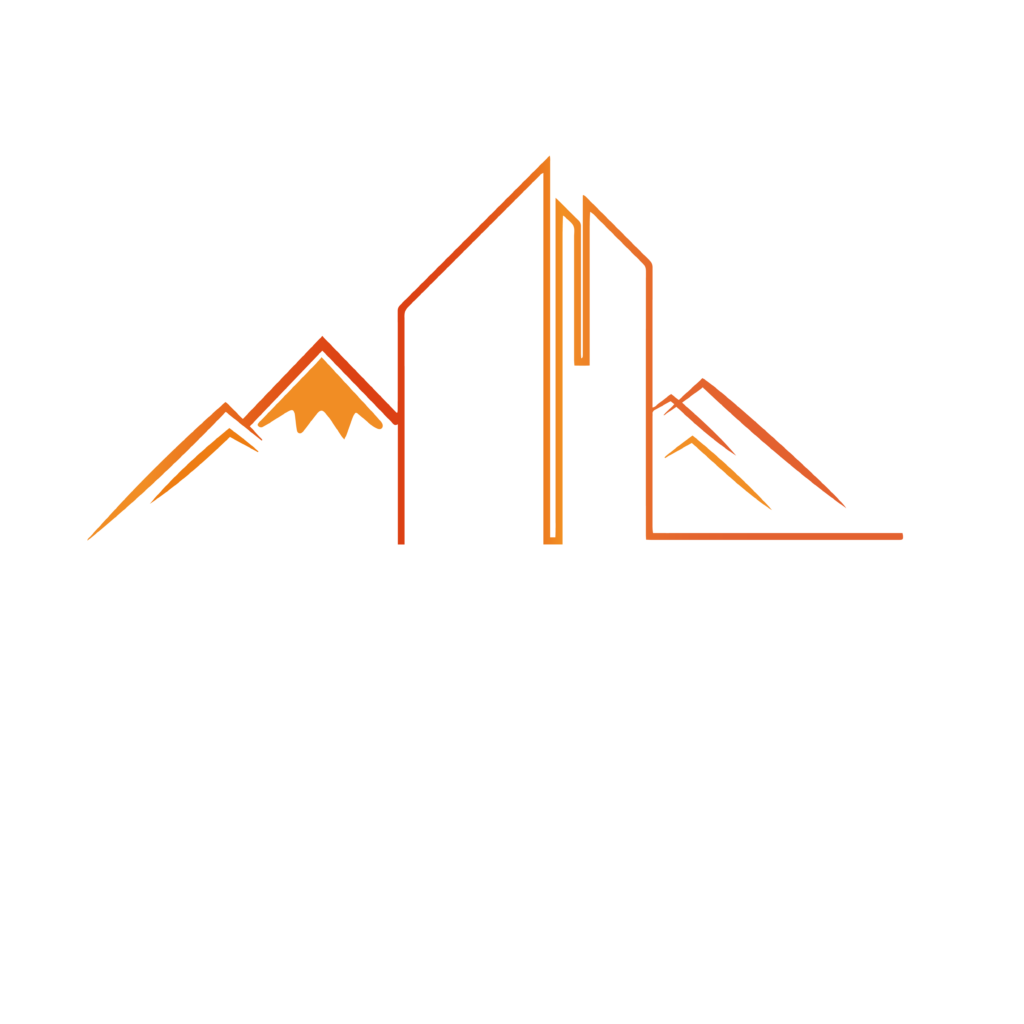
Highlands
A Lifestyle Beyond Expectations
Luxury Living Starts at ₹ 76 Lakhs Onwards
Book Today !
- Kommaghatta Circle near Kengeri Satellite Club, Bengaluru
Enquiry Form
Project Overiew
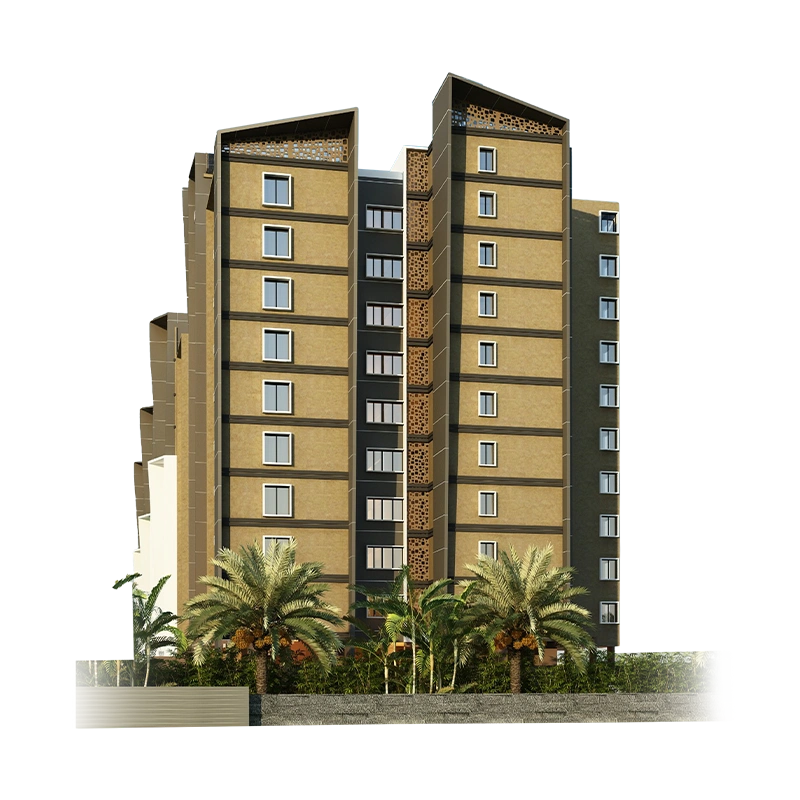
Designed for Sophistication, Built for Comfort.
Highlands keeps you connected to everything that matters—top schools, healthcare centers, IT hubs, shopping malls, and entertainment destinations—all just a short drive away.
- Prime Location
- Modern Amenities
- Spacious Homes
- Quality Construction
- Smart Investment
Project Location: Kommaghatta Circle near Kengeri Satellite Club
TOTAL UNITS: 312 Units
No. of Floors: Ground + 10 Floors
Total Area: 2.72 acres
Your dream home isn’t just a vision—it’s right here.
Amenities
Everything You Need, Just a Leisurely Ride Away

Education
- Marigold International School
- RajaRajeswari Medical College

Healthcare
- H.K. Hospital
- Panacea Hospital

Entertainment & Lifestyle
- Decathlon Mysore Road
- Shopping & Leisure Hubs

Transit & Connectivity
- Kengeri Metro Station – 10 Mins

Business & IT Hubs
- Easy Access to Major Commercial Centers

Hotels & Clubs
- Premium Hospitality & Social Spaces Nearby
Every Detail, A Statement of Class
Indoor
- Clubhouse
- Indoor Games Room
- Gymnasium
- Multipurpose Hall
- Salon & Spa
- Smart Home Features
- High-Speed Elevators
- CCTV Security
- Power Backup
Outdoor Amenities
- Swimming Pool
- Toddler’s Pool
- Landscaped Gardens
- Senior Citizens' Park
- Children’s Play Area
- Amphitheater
- Tennis Court
- Jogging Track
- Yoga & Meditation Zone
- Dedicated Parking
Sustainable & Smart Living
- Vastu-Compliant Homes
- Spacious Balconies
- Organic Waste Converter
- Solar Water Heating
- Rainwater Harvesting
- Sewage Treatment Plant
Structure
• Seismic || Zone Compliant RCC Framed Structure
• Solid Block Masonry: 6 Inch External and 4 Inch Internal Walls
Plastering
- Internal: South Plastering with the Putty
- External: Sponge Finish
- Internal: Emulsion Paint
WINDOWS
- UPVC Windows
DOORS
- All Door Frames and Shutters are with Engineered Wood
TOILET FITTINGS & ACCESSORIES
- Ceramic Matt tile dodo up to False Ceiling and Flooring
- CP Fittings-Jaquar or Equivalent
- Standard Sanitary Fittings-Jaquar or Equivalent
LIFT
- Automatic Lifts of Kone, Johnson or Equivalent Make
ELECTRICAL
- AC Provision for Master Bed Room
- TV Points in Living and Master Bed Room
- FRL Wires of Standard Make
- Electrical Switches of Anchor/Equivalent
- Stand by Generator for Common Areas
- Power Backup only Lighting Circuit for Flats
Location Advantages

Education
- Marigold International School
- RajaRajeswari Medical College

Healthcare
- H.K. Hospital
- Panacea Hospital

Entertainment & Lifestyle
- Decathlon Mysore Road
- Shopping & Leisure Hubs

Transit & Connectivity
- Kengeri Metro Station – 10 Mins

Business & IT Hubs
- Easy Access to Major Commercial Centers

Hotels & Clubs
- Premium Hospitality & Social Spaces Nearby
Indoor
Every Detail, A Statement of Class
- Clubhouse
- Indoor Games Room
- Gymnasium
- Multipurpose Hall
- Salon & Spa
- Smart Home Features
- High-Speed Elevators
- CCTV Security
- Power Backup
Outdoor Amenities
- Swimming Pool
- Toddler’s Pool
- Landscaped Gardens
- Senior Citizens' Park
- Children’s Play Area
- Amphitheater
- Tennis Court
- Jogging Track
- Yoga & Meditation Zone
- Dedicated Parking
Sustainable & Smart Living
- Vastu-Compliant Homes
- Spacious Balconies
- Organic Waste Converter
- Solar Water Heating
- Rainwater Harvesting
- Sewage Treatment Plant
Specifications
Structure
• Seismic || Zone Compliant RCC Framed Structure
• Solid Block Masonry: 6 Inch External and 4 Inch Internal Walls
Plastering
- Internal: South Plastering with the Putty
- External: Sponge Finish
- Internal: Emulsion Paint
WINDOWS
- UPVC Windows
DOORS
- All Door Frames and Shutters are with Engineered Wood
TOILET FITTINGS & ACCESSORIES
- Ceramic Matt tile dodo up to False Ceiling and Flooring
- CP Fittings-Jaquar or Equivalent
- Standard Sanitary Fittings-Jaquar or Equivalent
LIFT
- Automatic Lifts of Kone, Johnson or Equivalent Make
ELECTRICALS
- AC Provision for Master Bed Room
- TV Points in Living and Master Bed Room
- FRL Wires of Standard Make
- Electrical Switches of Anchor/Equivalent
- Stand by Generator for Common Areas
- Power Backup only Lighting Circuit for Flats
FAQ
These are premium residential projects by Mahaveer Group, offering modern apartments with top-notch amenities, excellent connectivity, and a luxurious lifestyle.
Mahaveer Highlands – [Location Details]
Mahaveer Celesse – Situated on Bellary Road, Bangalore.
Mahaveer Northscape – Located in North Bangalore, near major IT hubs and lifestyle destinations.
Mahaveer Group, a renowned real estate developer with over 25 years of experience in delivering quality residential and commercial projects.
Read MoreLess
Project & Apartment Details
Each project offers a mix of 1 BHK, 2 BHK, and 3 BHK spacious and well-designed apartments.
All three projects offer:
- Clubhouse & Multipurpose Hall
- Swimming Pool & Toddler’s Pool
- Landscaped Gardens & Senior Citizen’s Park
- Children's Play Area & Indoor Games Room
- Fully Equipped Gymnasium
- CCTV Security & Power Backup
Yes, the apartments are designed to be Vastu-compliant to ensure harmony and positive energy.
The apartments feature vitrified tile flooring, anti-skid tiles in bathrooms, branded CP fittings (Jaguar or equivalent), and premium-quality doors and windows.
Pricing & Payment
The pricing varies based on the apartment size and project. Contact us for the latest pricing and offers.
Mahaveer Group offers flexible payment plans, including construction-linked and bank-approved financing options.
Yes, these projects are approved by leading banks and financial institutions for home loans at attractive interest rates.
Legal & Documentation
Yes, all projects comply with RERA guidelines and are legally approved.
To book your apartment, you will need:
- ID Proof (Aadhaar Card/PAN Card/Passport)
- Address Proof
- Passport-sized Photographs
- Booking Amount as per the price plan
Possession dates vary by project. Contact us for the latest updates.
Location & Connectivity
Mahaveer Celesse & Northscape: 30 mins from Manyata Tech Park
Highlands: Easy access to major business districts and transportation hubs
The projects are close to reputed schools like Vidyashilp Academy, Canadian International School, and hospitals like Columbia Asia & Aster CMI Hospital.
Yes, the projects are well-connected to public transport, with metro stations, bus routes, and highways in close proximity.
Booking & Site Visits
You can schedule a site visit by contacting us at:
📞 [Your Contact Number] | 📧 [Your Email]
Yes, fully furnished show apartments are available for viewing at all three locations.
Yes, we offer an online booking facility where you can complete the booking process from anywhere.
Additional Queries
Yes, our customer support team is available to assist you with queries, documentation, and post-sales support.
Yes, maintenance charges will be applicable based on the project and apartment size.
Customization requests can be accommodated at certain stages of construction. Contact us for more details.
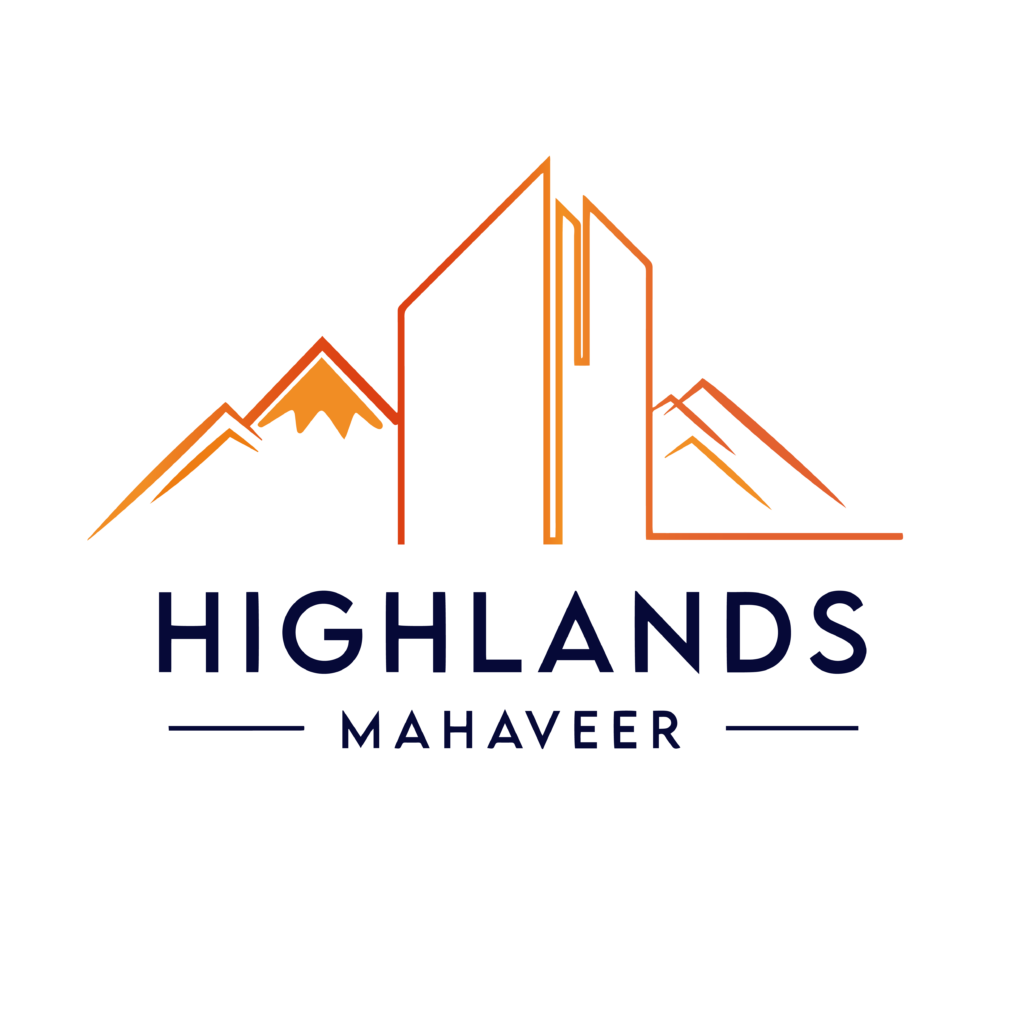
Other Ongoing Projects
Beyond Four Walls—A Lifestyle, An Experience

Mahaveer Celesse
2 & 3BHK Luxury Apartments
Yelahanka Airforce Base, Bengaluru

Mahaveer Hillstone
30x40 (1200 sq.ft)
Begur Koppa Road
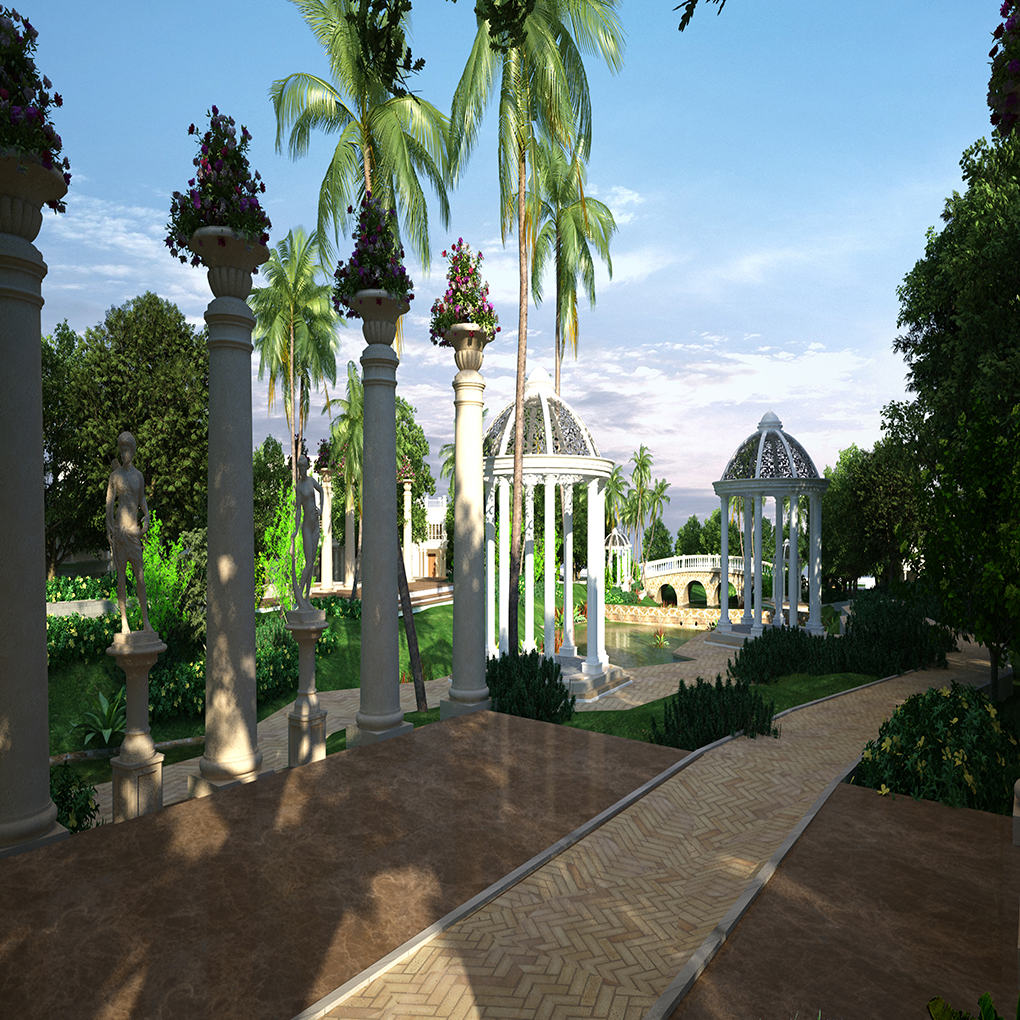
Mahaveer Palatium
Ideal for cozy homes
Jigani
Contact Us
Have questions in mind? Let us help you!
Book Your Dream Home Today!

Office Address:
M/s MAHAVEER GROUP Pvt Ltd
# 133/1, “The Residency
2nd Floor, Residency Road
Bangalore -560 025
Phone:
18002081333
Email:
sales@mahaveergroup.in




